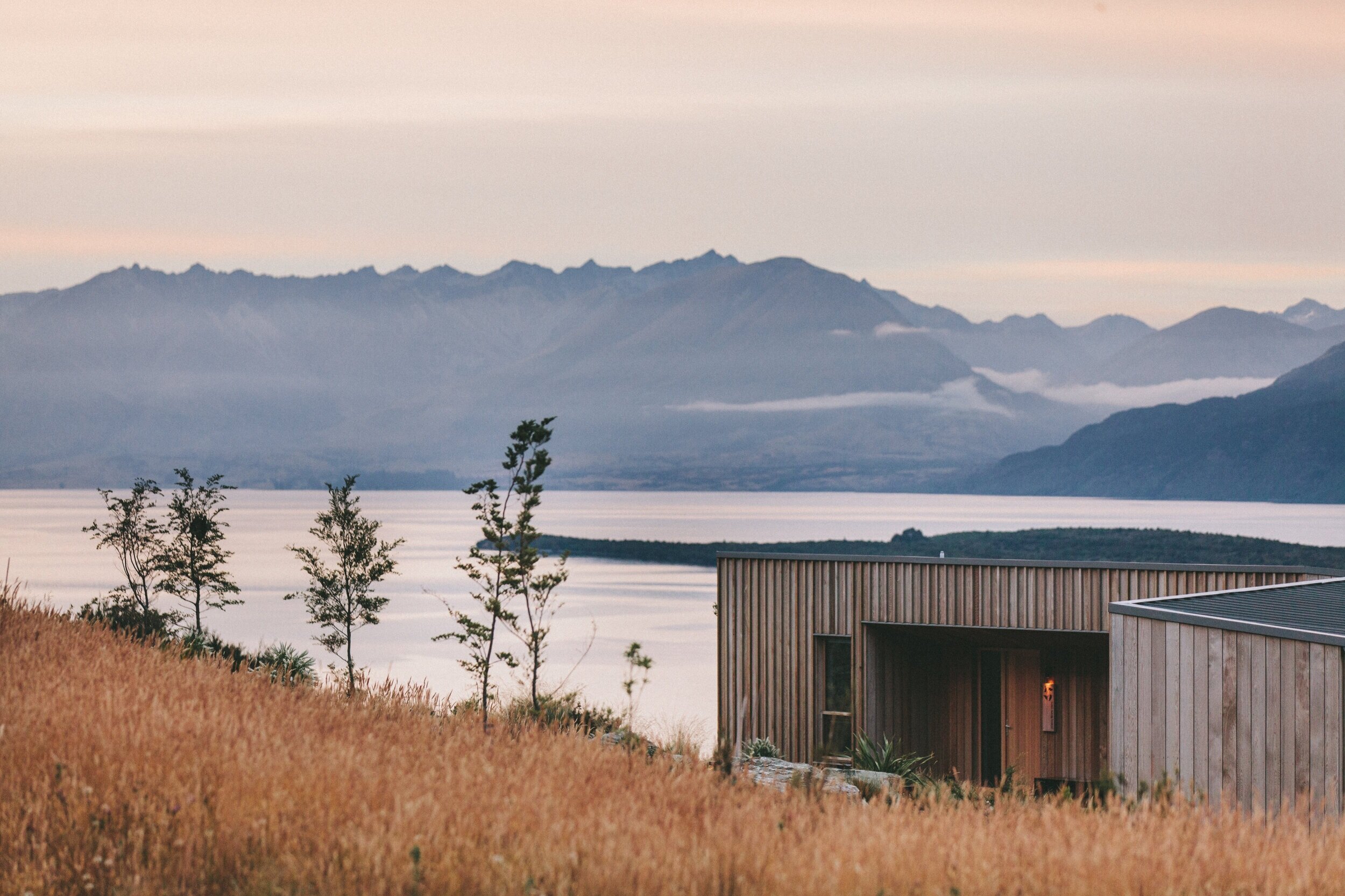Architectural / Interior Design
We design with BIM at the core—so decisions are faster, coordination is cleaner, and documents are buildable. From schematic concept to permit-ready CDs to CA on-site oversight, NuSystems blends design intent with rigorous standards to reduce rework and deliver on time in SF and NYC.
-
Schematic, DD, and CD packages built natively in Revit
Early massing & options to align budget/program
Code & zoning considerations integrated into the model
Coordination-ready views, sheets, and details
Clear handoff to consultants and contractors
-
Discovery & scope
Concept & options (massings, test fits)
Design development (systems integration)
CDs with QA/QC checklist
Permit support & revisions
-
REVIT - templates, view/sheet standards, detail libraries, and disciplined naming conventions for fast iteration and fewer RFIs.
TWIN-MOTION - Fast and quality renderings if needed **
ADOBE SUITE - for post production, presentation, and content development
SKETCHES - hand drawn as well as digital


